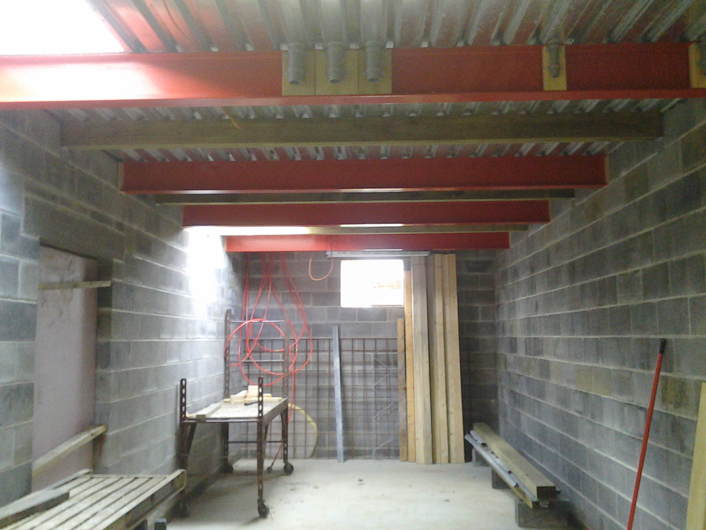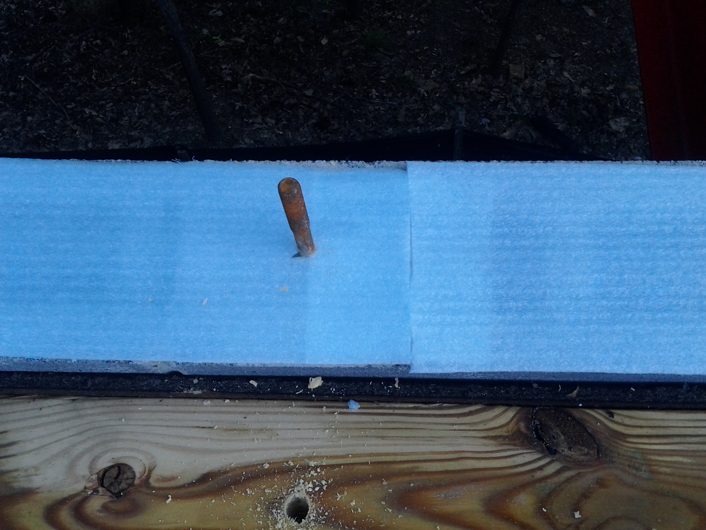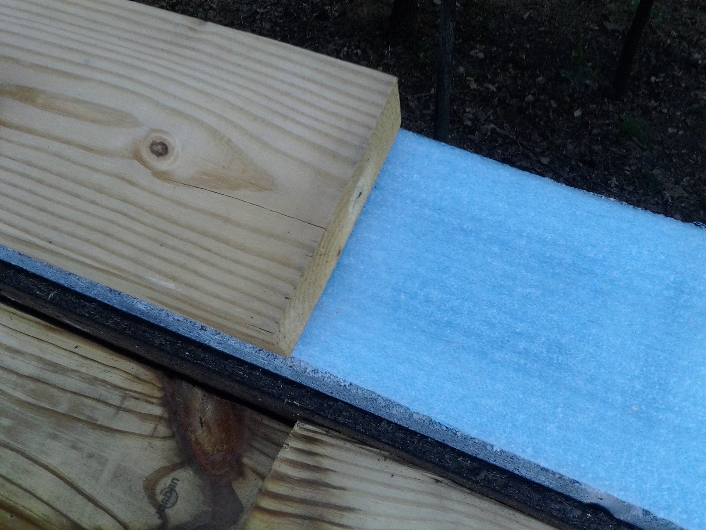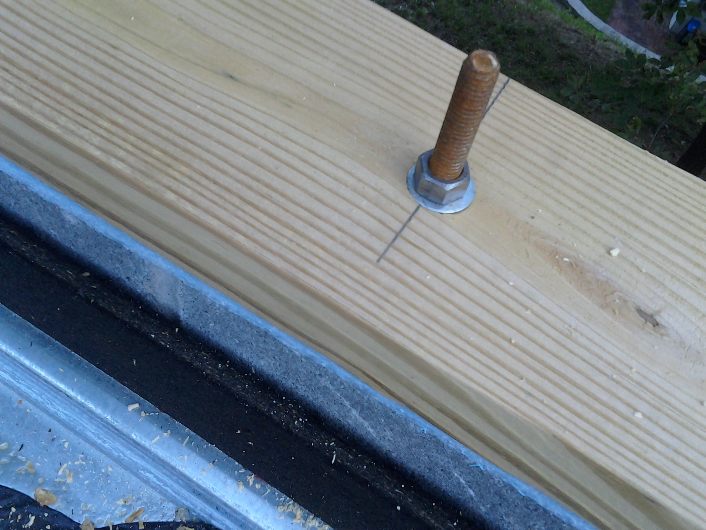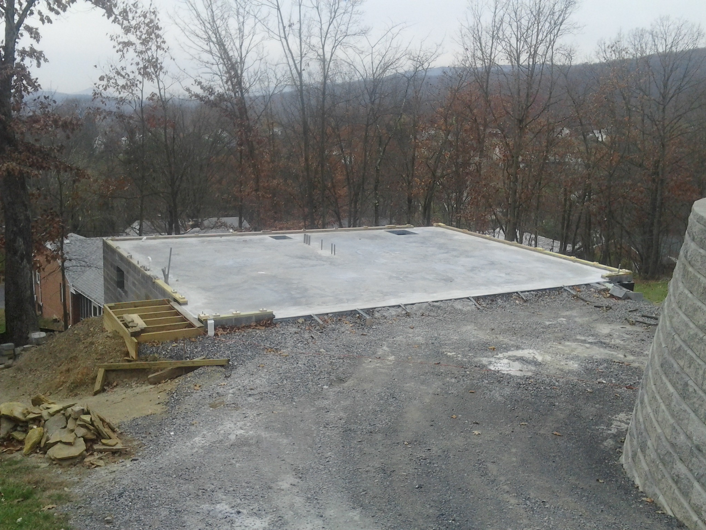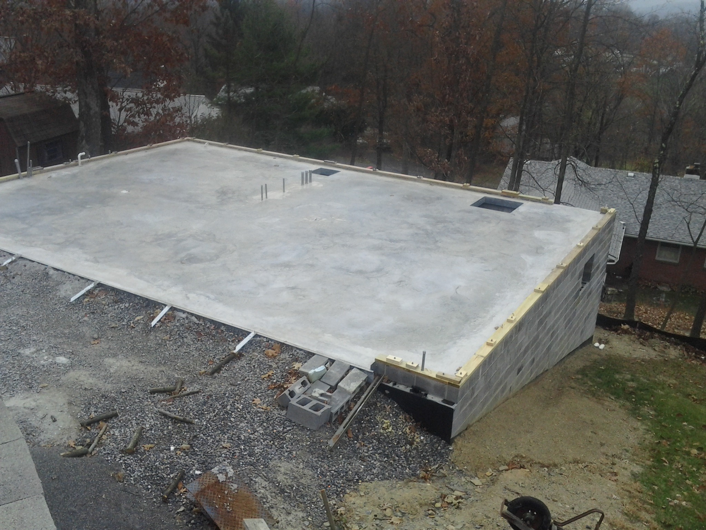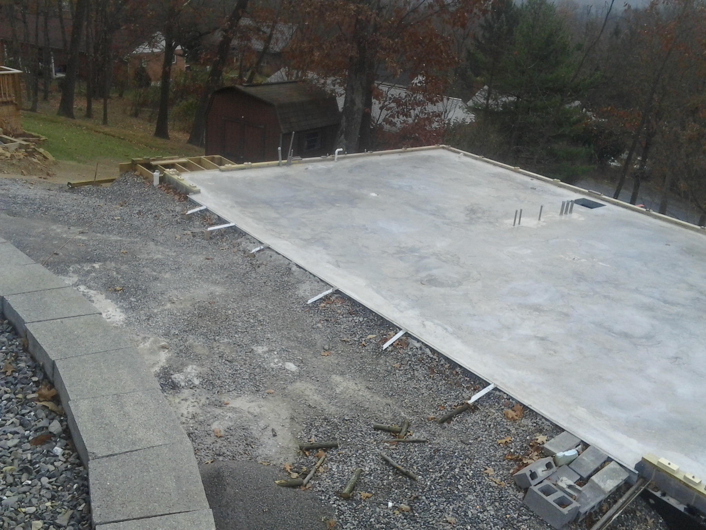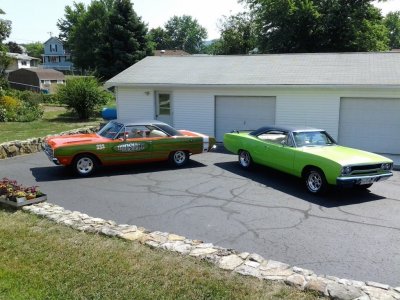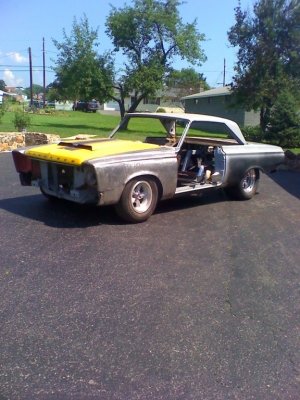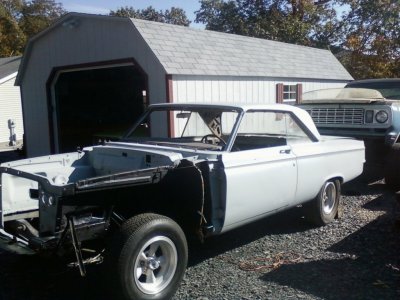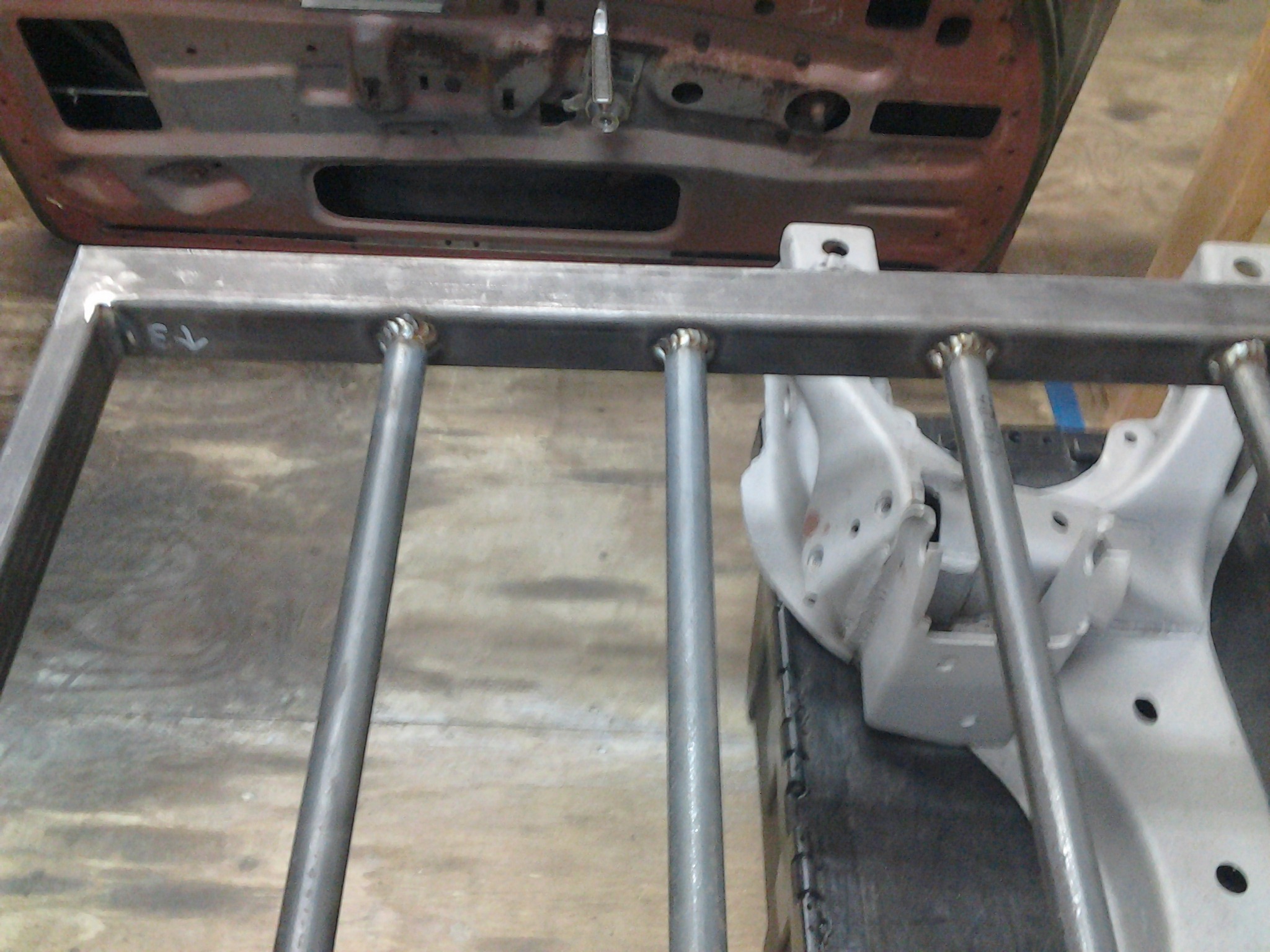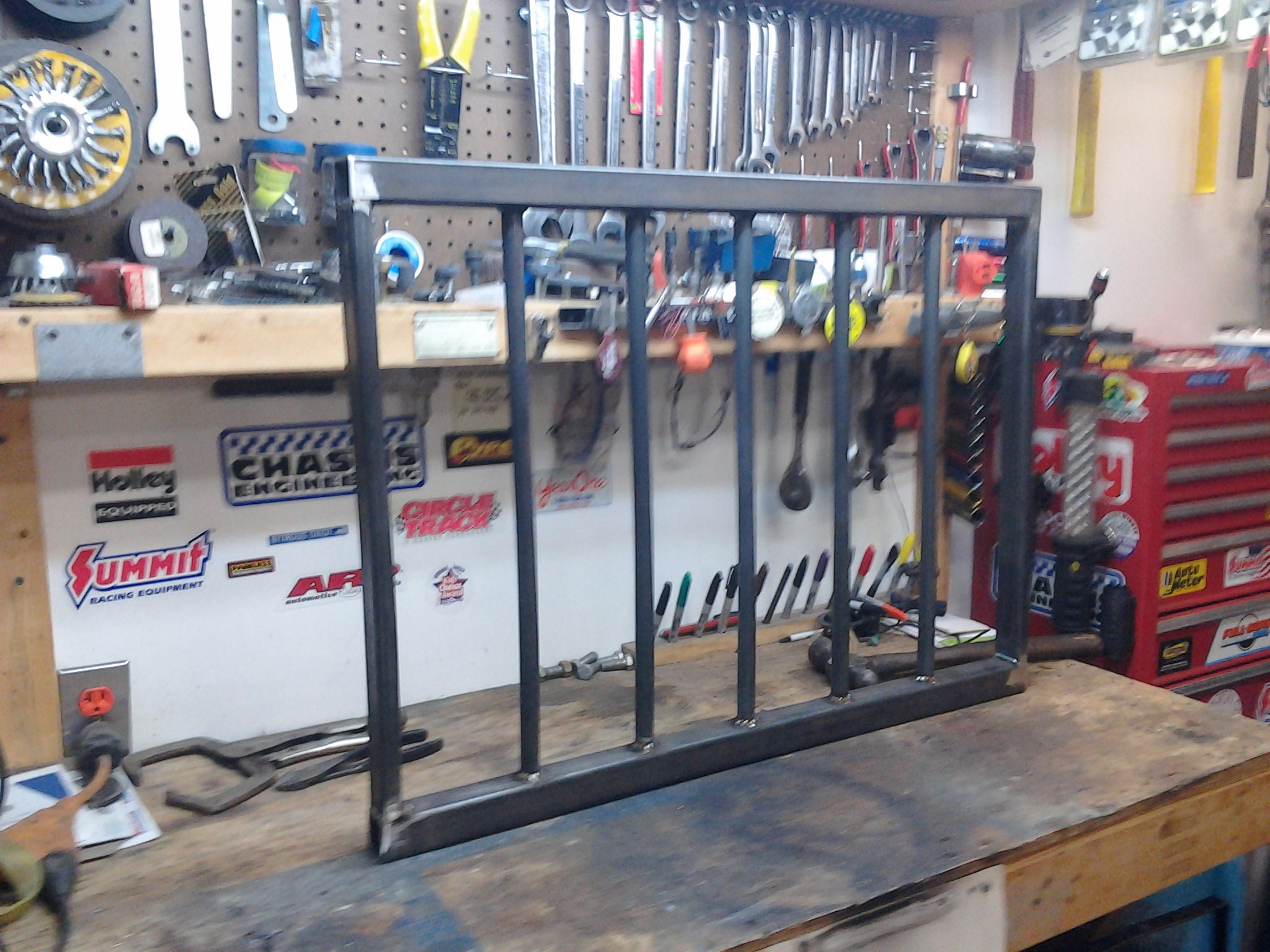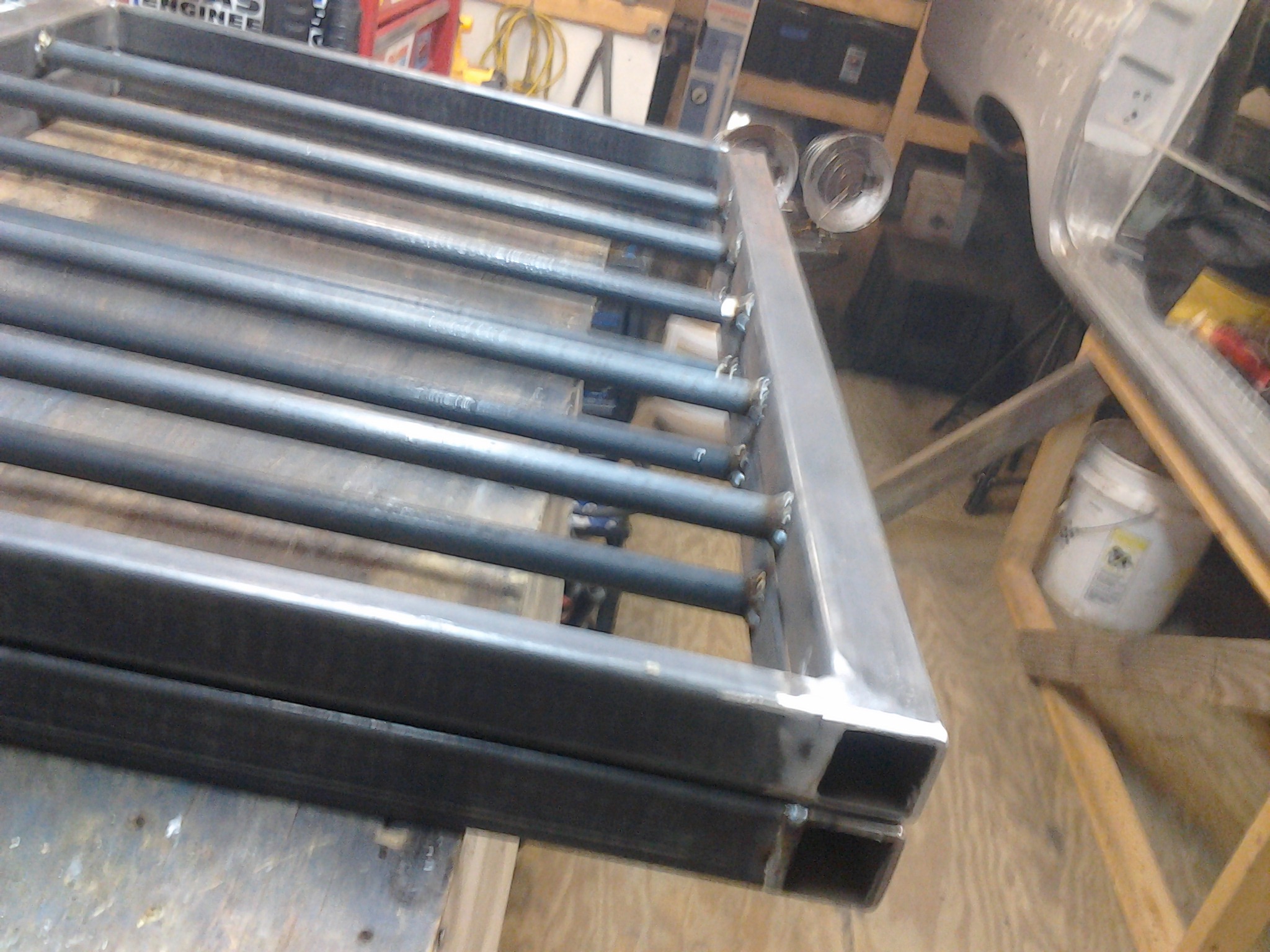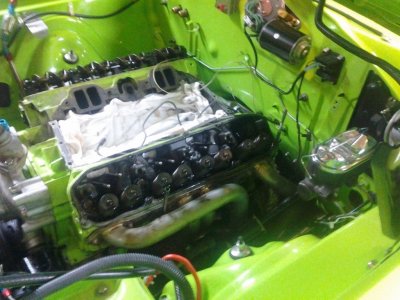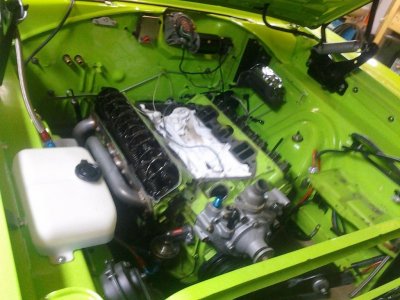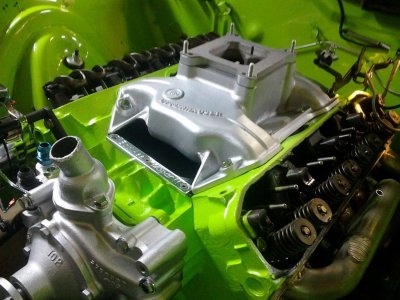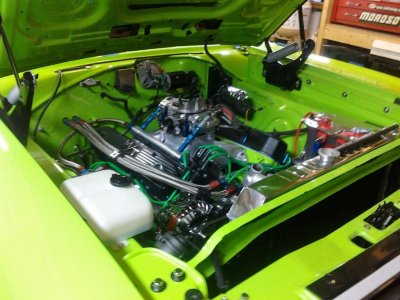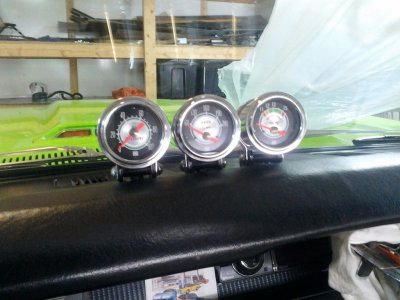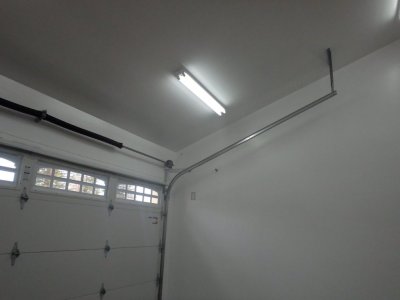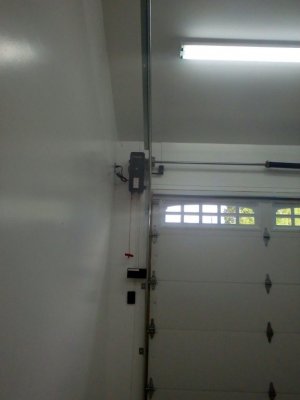skicker
Well-Known Member
- Local time
- 6:39 AM
- Joined
- Dec 15, 2011
- Messages
- 1,439
- Reaction score
- 3,633
- Location
- Cumberland, Maryland
I ordered the concrete with fiber in it.
Typically you use wire mesh or fiber to prevent cracking...I opted for both...22 Yards of concrete later it is finished.

I've been trying to come up with a plan for sealing or painting the floor.
The right half (about 22') will be storage only and I would like to do something nice on the floor. The other half will be a working bay and will get welded and painted on so I'm up in the air as to what to do with it...

Attachments




Typically you use wire mesh or fiber to prevent cracking...I opted for both...22 Yards of concrete later it is finished.
I've been trying to come up with a plan for sealing or painting the floor.
The right half (about 22') will be storage only and I would like to do something nice on the floor. The other half will be a working bay and will get welded and painted on so I'm up in the air as to what to do with it...

Attachments



