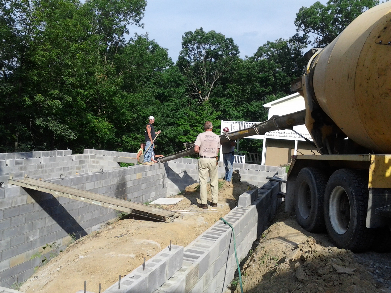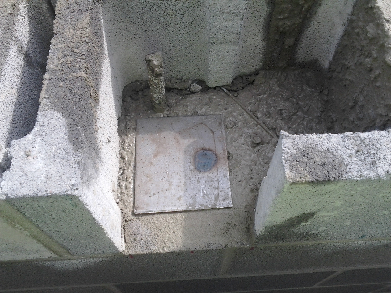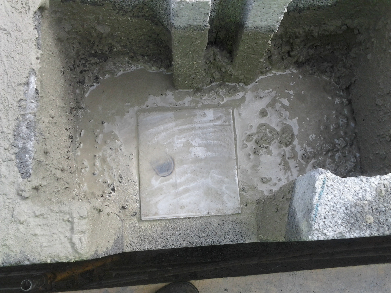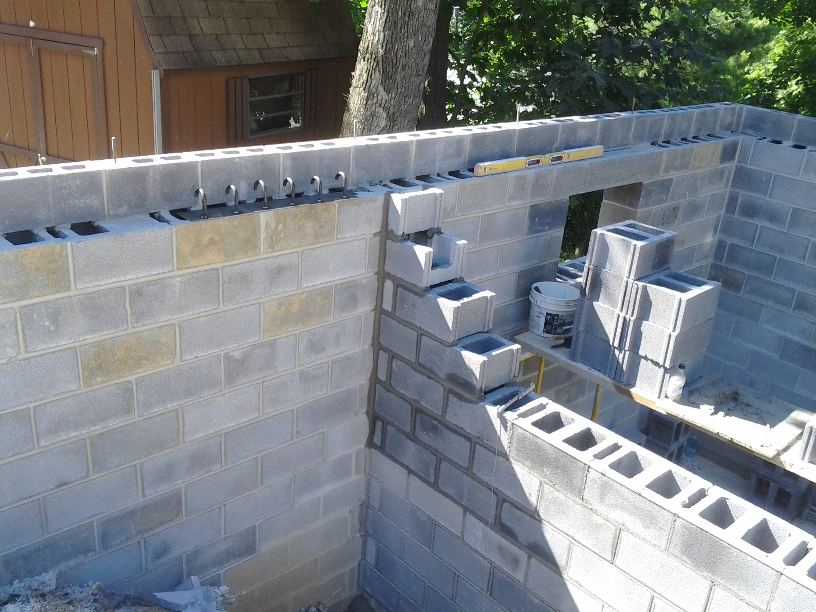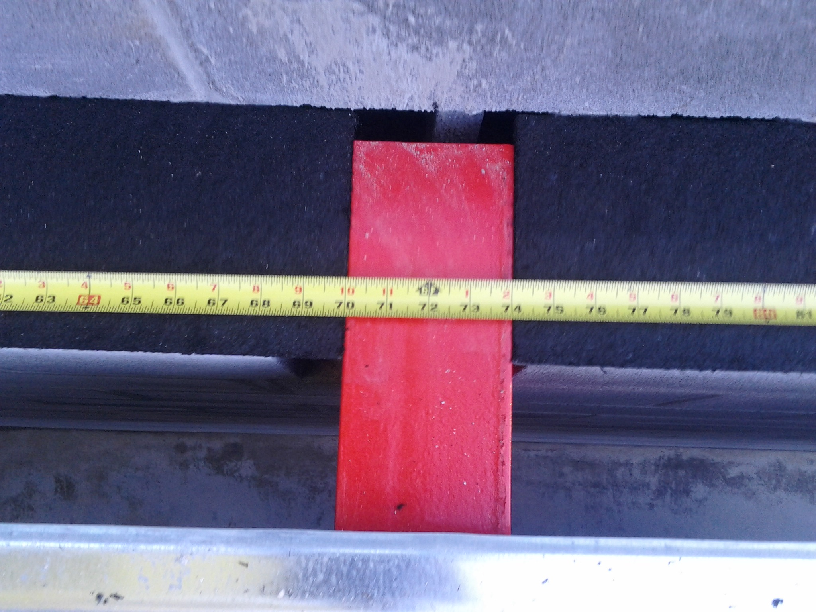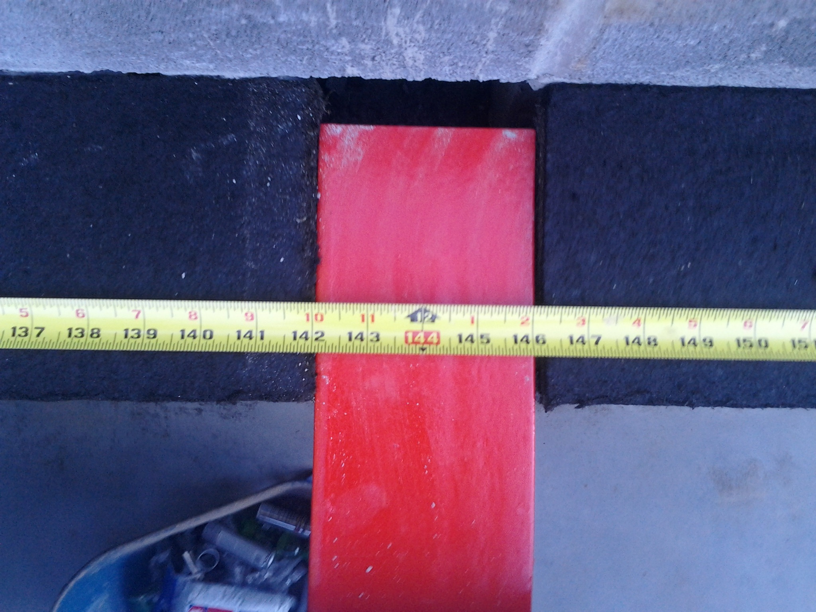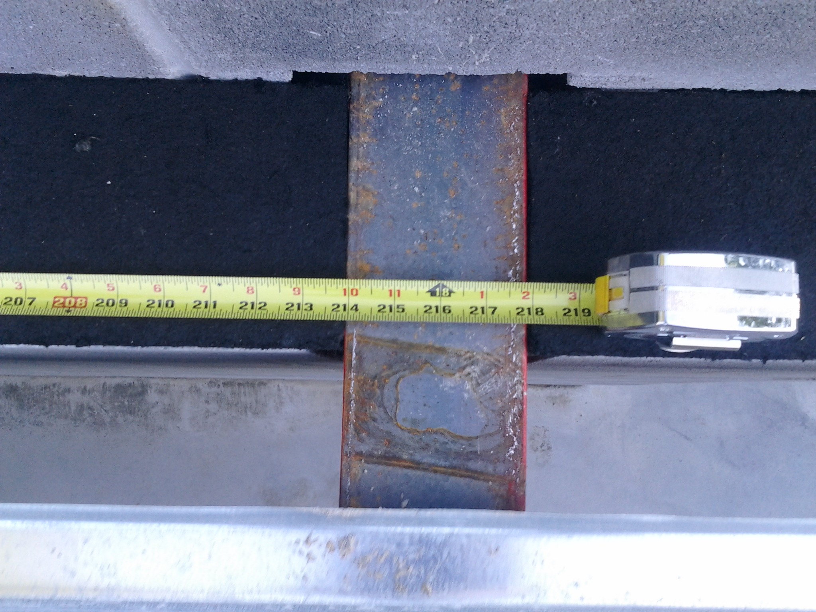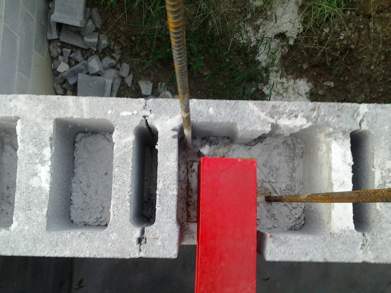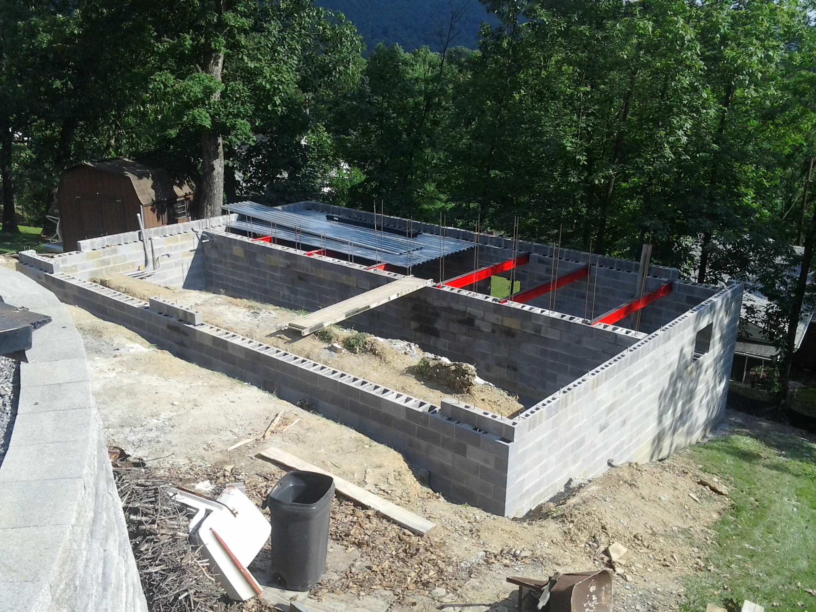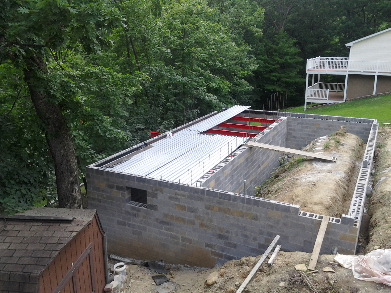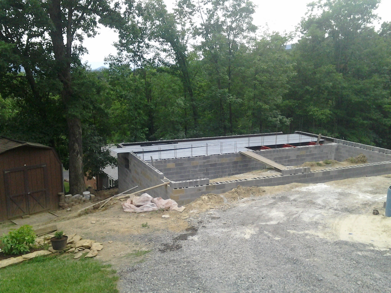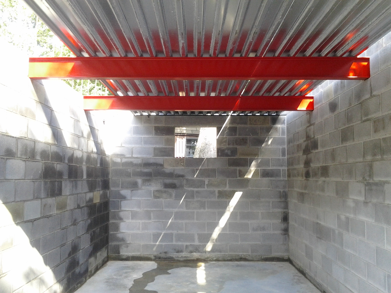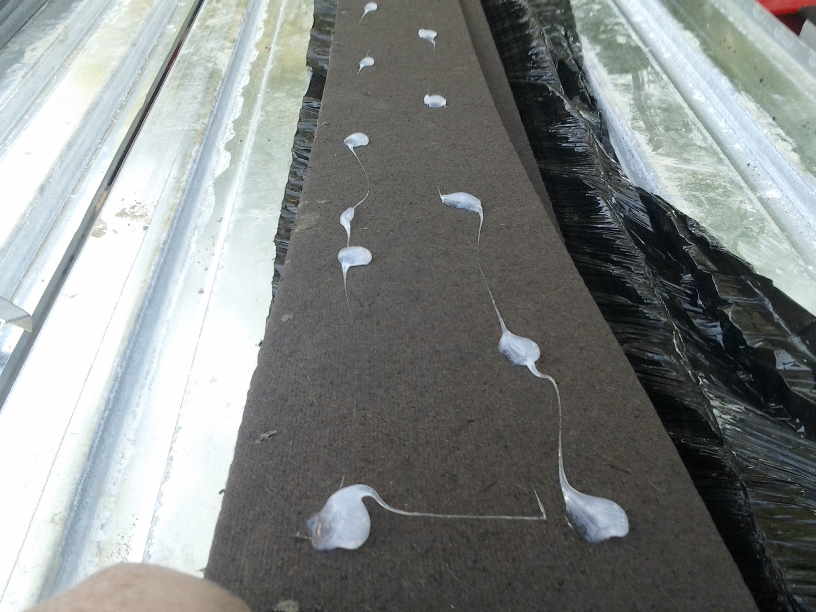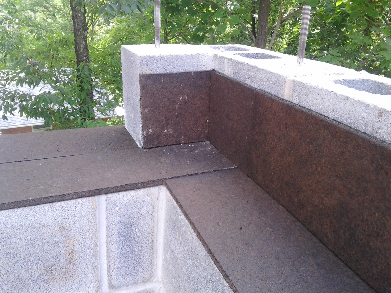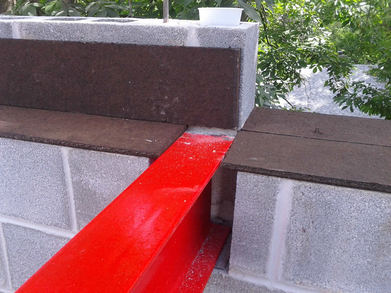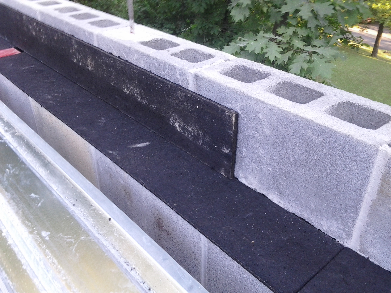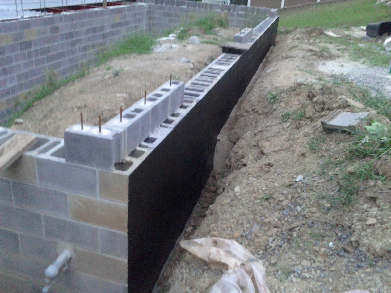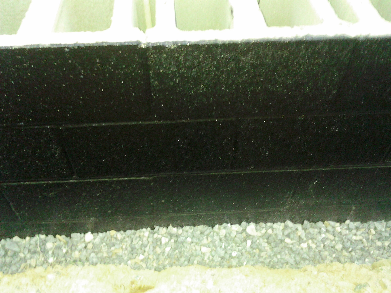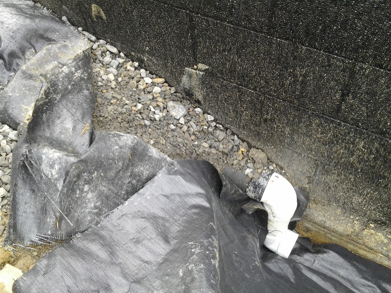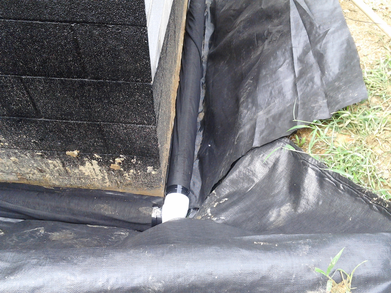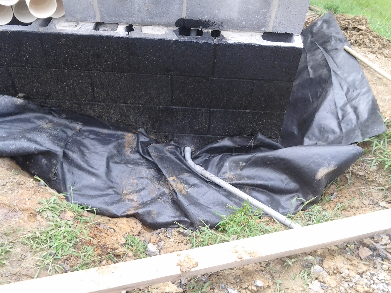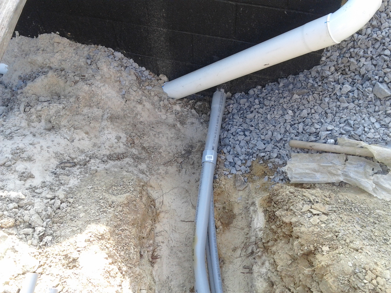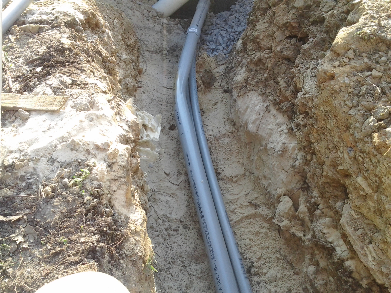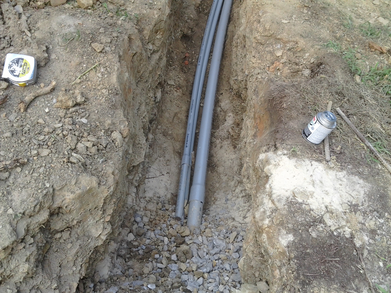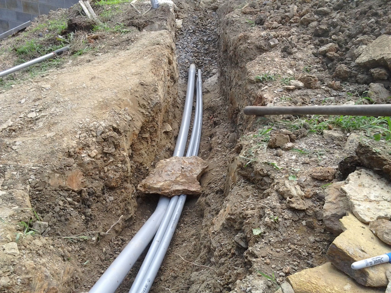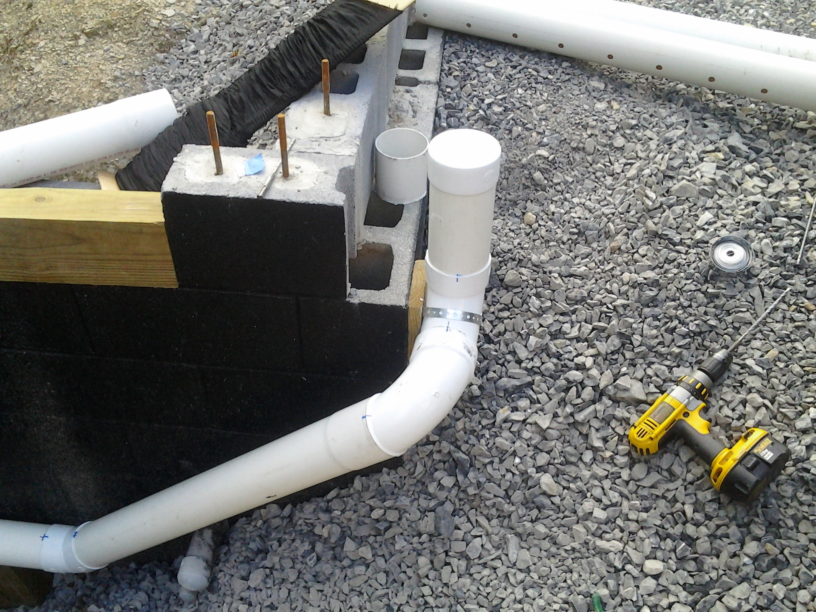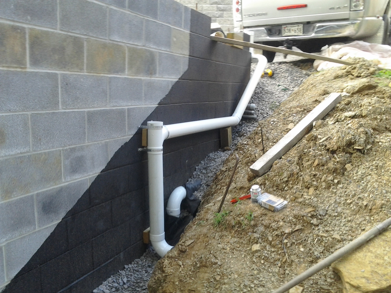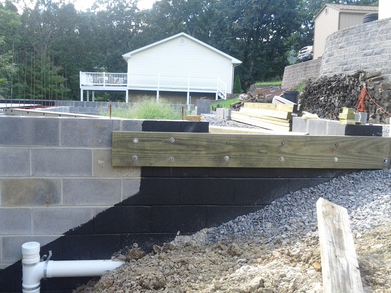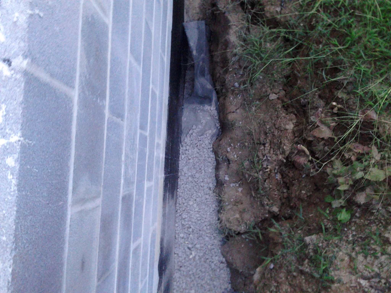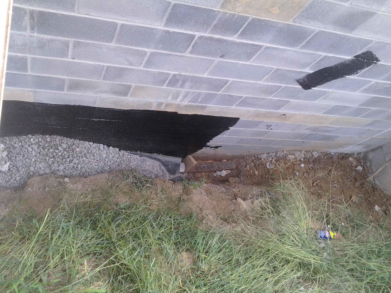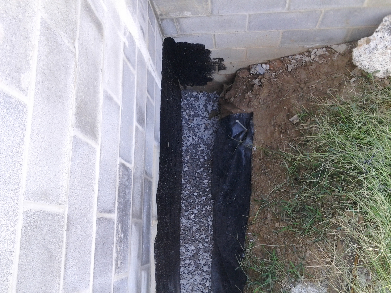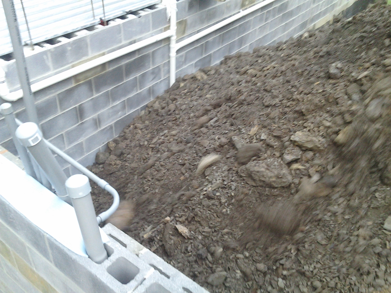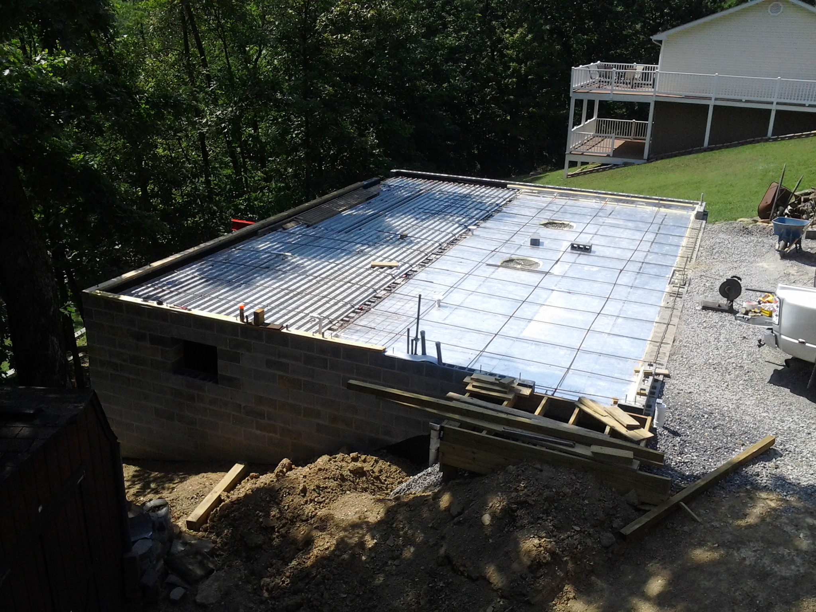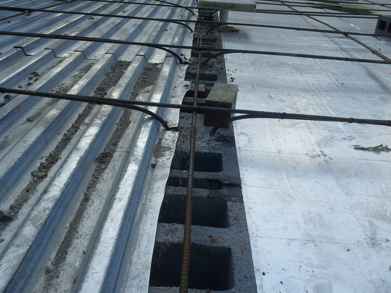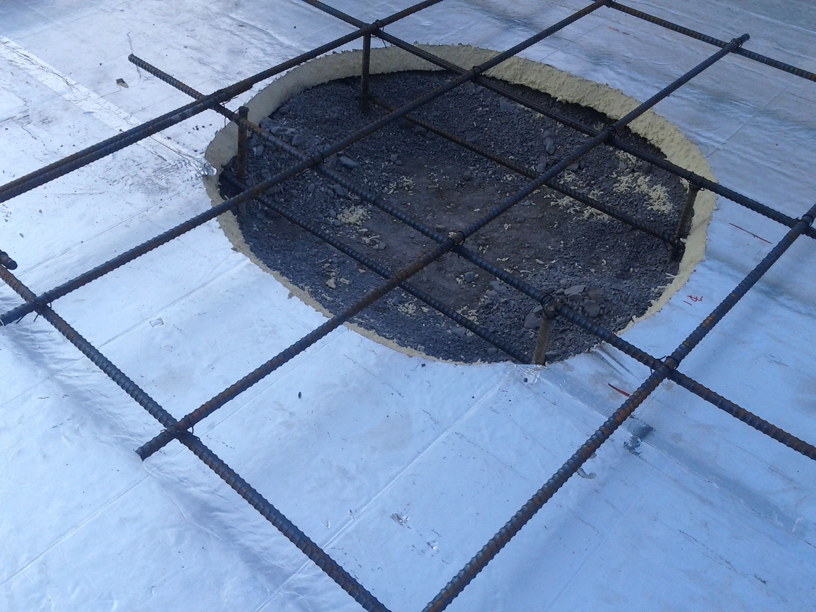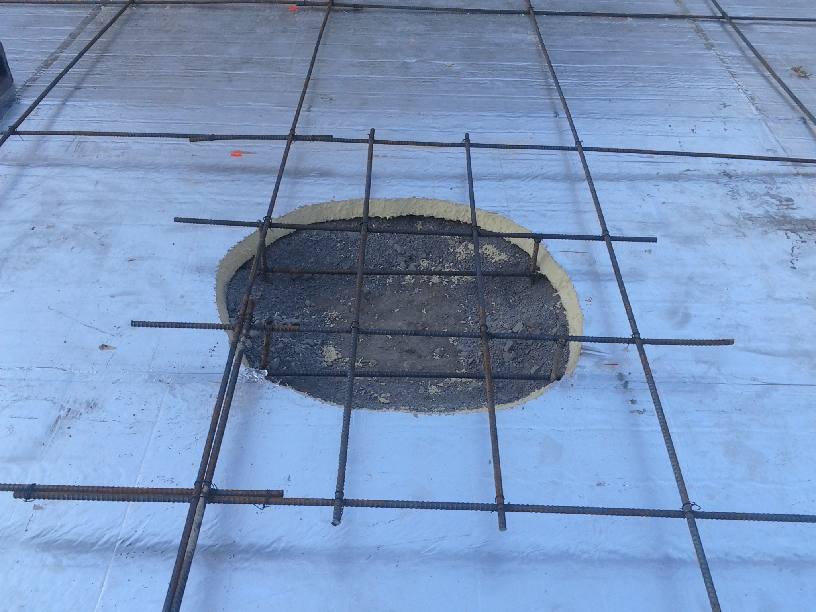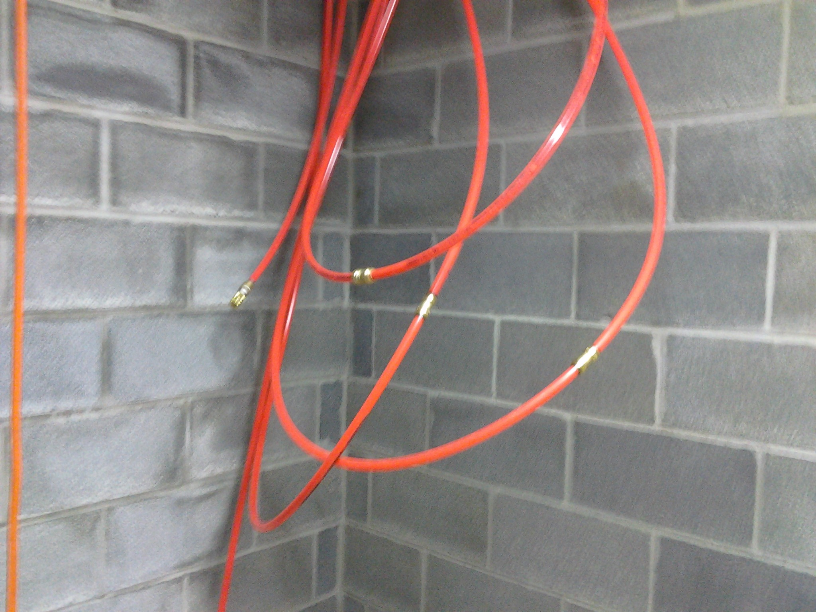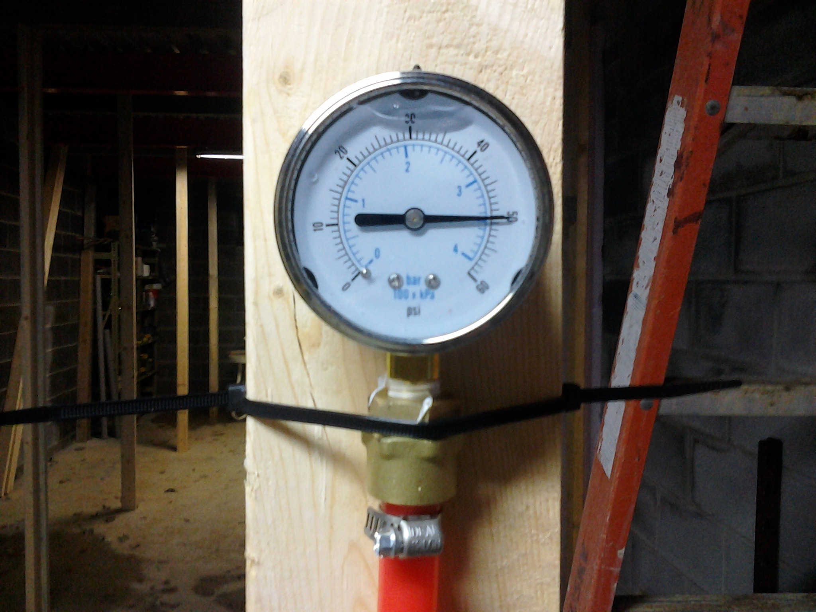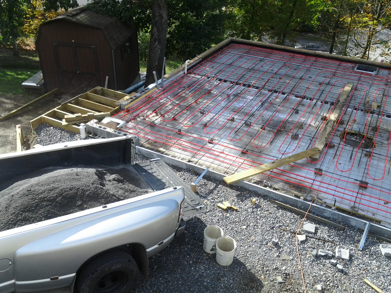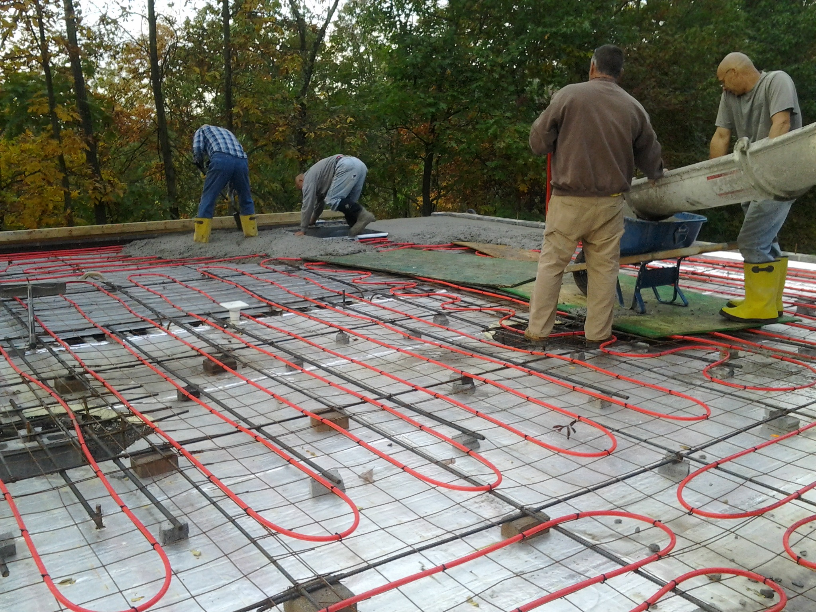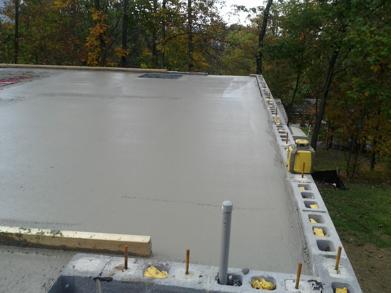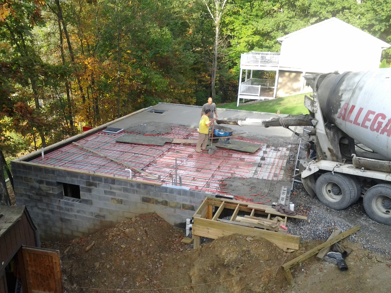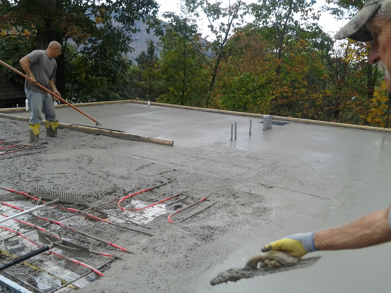skicker
Well-Known Member
- Local time
- 6:30 AM
- Joined
- Dec 15, 2011
- Messages
- 1,310
- Reaction score
- 3,029
- Location
- Cumberland, Maryland
I started building this a couple years ago and am progressing as money will allow.
It will be a 28x40 with an 11x39 basement 9' high underneath the back half.
The garage level is set up to accept a 17x27' working bay with a 21x27 bay for car storage with a solid wall between the two.
There will be two pocket doors creating a 4' opening between the two sides. I managed to pick up a 4 post lift for the storage side.
After permits...public hearings and lawyer fees out of the way I have finally managed to make some progress. I'm planning on heated floors and using scissor truss's to add interior height for the lift.



It will be a 28x40 with an 11x39 basement 9' high underneath the back half.
The garage level is set up to accept a 17x27' working bay with a 21x27 bay for car storage with a solid wall between the two.
There will be two pocket doors creating a 4' opening between the two sides. I managed to pick up a 4 post lift for the storage side.
After permits...public hearings and lawyer fees out of the way I have finally managed to make some progress. I'm planning on heated floors and using scissor truss's to add interior height for the lift.














